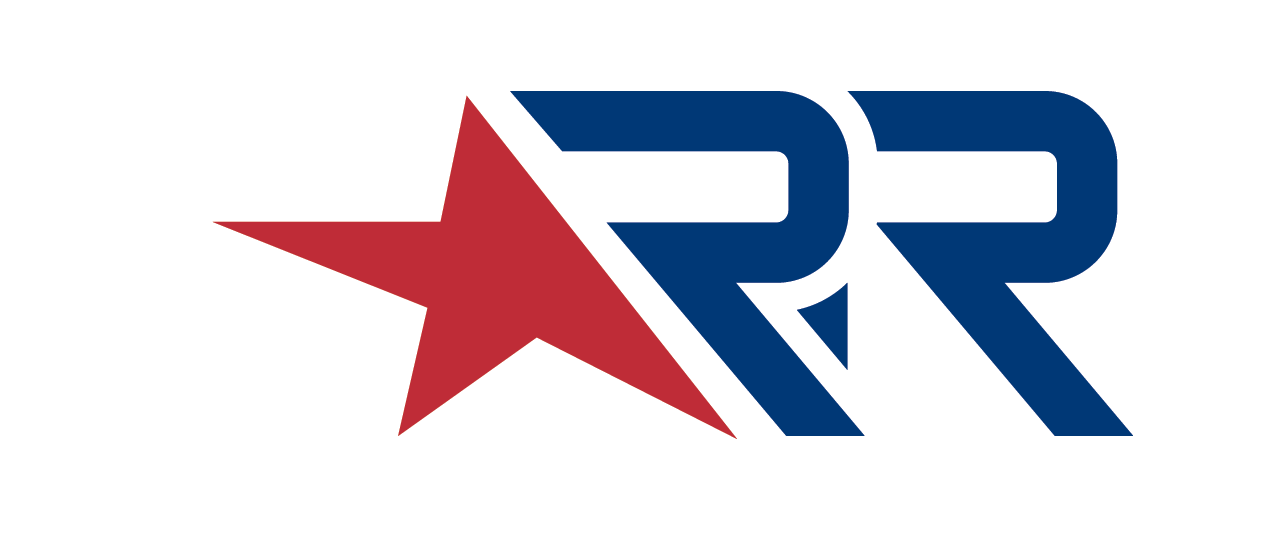

Williamson Conference Center provides its guests with a flexible meeting space in the area for business events, seminars, meetings, and receptions.
The venue has over 15,000 square feet of flexible space, with 10 meetings rooms. Accommodations include up to 800 conference guests or 300 banquet guests. Also included is state of the art technology, catering services, and more. It’s the ideal setting for both business and social functions. The Williamson Conference Center professional staff will be at your service attending to every little detail along the way.







